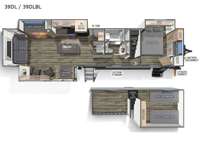Forest River RV Timberwolf Black Label 39DLBL Destination Trailer For Sale
-

Forest River Timberwolf Black Label destination trailer 39DLBL highlights:
- Kitchen Island
- Dual Entry
- Two Lounge Chairs
- Huge Loft with Stairs
- Opposing Slides
- Two Pantries
This Timberwolf Black Label destination trailer is an excellent and accommodating trailer that will make you feel right at home as soon as you enter through one of the two entry doors. The front private bedroom has a queen bed slide and lots of storage with the two wardrobes and linen closet. There is also an entertainment center where you can add your own TV thanks to the TV mount, and the bedroom even has the second exterior entry door so that you can come and go as you please. Above the bedroom is where the huge loft is located. When you take the stairs up to the loft, you'll find two 36" x 74" bunk mats, a nightstand, a long cabinet, and a large open area with railing. The main living area has a free-standing dinette with chairs, two lounge chairs, and a sofa, so you will have plenty of seating as you watch the main entertainment center.
You're going to want to take a closer look at the Forest River Timberwolf Black Label destination trailer! These trailers have a backup camera system which will be extremely helpful as you maneuver these large units into the right spot. Some of the construction features include a seamless roofing membrane with heat reflectivity, a premium wheel package, power gear frame technology with space-saver rail design, and an armored underbelly tank enclosure. Use the USB charging stations to keep your phones ready to go, and stay in control of your trailer's electrical functions with the total control app and remote control system. The Black Label Package also provides upgraded solid surface countertops, upgraded showerheads in the bathroom, designer cushion fabrics, a hands free baggage door catch, plus so much more!
Have a question about this floorplan?Contact UsSpecifications
Sleeps 6 Slides 3 Length 42 ft 8 in Ext Width 8 ft Ext Height 13 ft 4 in Hitch Weight 1095 lbs GVWR 13095 lbs Dry Weight 10778 lbs Cargo Capacity 2317 lbs Fresh Water Capacity 40 gals Grey Water Capacity 38 gals Black Water Capacity 38 gals Available Beds Queen Number of Awnings 1 Awning Info 21' Power Axle Count 2 Washer/Dryer Available Yes Shower Type Shower w/Seat Similar Destination Trailer Floorplans
We're sorry. We were unable to find any results for this page. Please give us a call for an up to date product list or try our Search and expand your criteria.
RV Value Mart is not responsible for any misprints, typos, or errors found in our website pages. Any price listed excludes sales tax, registration tags, and delivery fees. Manufacturer pictures, specifications, and features may be used in place of actual units on our lot. Please contact us @717-664-0448 for availability as our inventory changes rapidly. All calculated payments are an estimate only and do not constitute a commitment that financing or a specific interest rate or term is available.
Manufacturer and/or stock photographs may be used and may not be representative of the particular unit being viewed. Where an image has a stock image indicator, please confirm specific unit details with your dealer representative.
