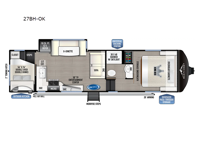EAST TO WEST Blackthorn Half-Ton 27BH-OK Fifth Wheel For Sale
-

EAST TO WEST Blackthorn Half-Ton fifth wheel 27BH-OK highlights:
- Double-Size Bunks
- U-Shaped Dinette Slide
- Oversized Pass-Through Storage
- King Bed
- 10 Cu. Ft. 12V Refrigerator
If you've been searching for a fifth wheel for your whole crew, you can stop looking! This model includes a rear private bunkhouse with a sliding door for more space, double-size bunks, plus a closet for your guests' things. You can cook indoors in the fully-equipped kitchen or head outdoors to use the outside kitchen. There is also a 20' power awning outside, a universal docking station, plus a 2" towing hitch if you need to haul more gear. If the weather isn't cooperating, you can stay indoors to relax on the sofa or play a game around the U-shaped dinette, and there is a 50" LED TV to make it a movie night! Since you'll be camping with more people, you will appreciate having your own space in the front private bedroom, complete with a king bed, overhead cabinets, and a wardrobe!
The Blackthorn Half-Ton fifth wheels by EAST TO WEST have floorplans starting under 7,500 lbs. and hitch weights below 1,400 lbs., so you can easily tow them with your half-ton truck! Durable construction includes Alphaply TPO roofing, Crane Max gel coated fiberglass exterior, and double-welded sidewalls, windows, and floors for maximum durability. The Blackthorn 4 Seasons Package comes with a 35,000 BTU furnace, 12V heat pads on all holding tanks, formaldehyde free fiberglass insulation, and more features that will extend your camping season or allow you to full-time! You will appreciate having an on-demand tankless water heater, a Winegard Air 360+ TV antenna with Wi-Fi prep, and a universal all-in-one docking station for your units functions. Once inside, you'll enjoy how easy it will be to keep the vinyl flooring clean, and there are solid wood shaker-style cabinet doors, bedside nightstands, and the industry's first locking latch for glass shower doors.
Have a question about this floorplan?Contact UsSpecifications
Sleeps 9 Slides 1 Length 33 ft 2 in Ext Width 8 ft Ext Height 13 ft 2 in Hitch Weight 1400 lbs GVWR 11600 lbs Dry Weight 8889 lbs Cargo Capacity 2711 lbs Fresh Water Capacity 64 gals Grey Water Capacity 88 gals Black Water Capacity 44 gals Furnace BTU 35000 btu Number Of Bunks 2 Available Beds King Refrigerator Type 12V Refrigerator Size 10 cu ft Cooktop Burners 4 Shower Size 30" x 48" Number of Awnings 1 LP Tank Capacity 30 lbs Water Heater Type On Demand Tankless AC BTU 15000 btu TV Info LR 50" LED TV Awning Info 20' Adjustable Power w/LED Lights Axle Count 2 Number of LP Tanks 2 Shower Type Standard Electrical Service 50 amp Similar Fifth Wheel Floorplans
We're sorry. We were unable to find any results for this page. Please give us a call for an up to date product list or try our Search and expand your criteria.
RV Value Mart is not responsible for any misprints, typos, or errors found in our website pages. Any price listed excludes sales tax, registration tags, and delivery fees. Manufacturer pictures, specifications, and features may be used in place of actual units on our lot. Please contact us @717-664-0448 for availability as our inventory changes rapidly. All calculated payments are an estimate only and do not constitute a commitment that financing or a specific interest rate or term is available.
Manufacturer and/or stock photographs may be used and may not be representative of the particular unit being viewed. Where an image has a stock image indicator, please confirm specific unit details with your dealer representative.
